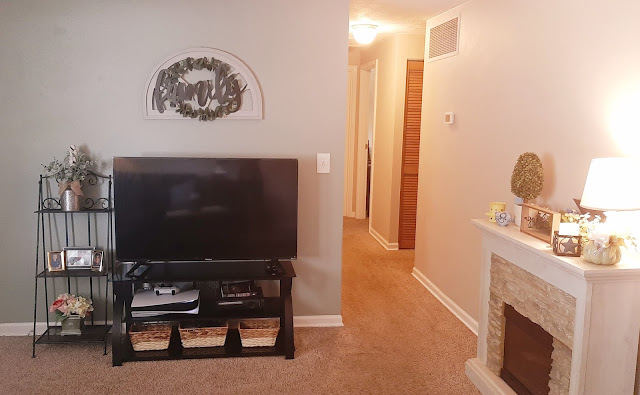The living room is where we spend most of our time together as a family. We love having family movie nights, and snuggling under blankets, and just enjoying "togetherness". Our previous living room was much larger, so we had to get creative with our furniture placement. I maximized the room space, by placing the sofa catty-cornered, and placing furniture behind it.
The living room, dining room, and kitchen are all in a semi-open layout. I love the balance of space between these three areas, with each room having just the right amount of space to be functional, without being overly cramped. I was able to fit almost all our furniture from our larger home, into this one, including an electric fireplace!
I keep things very tidy, always, because with a smaller home, even the tiniest amount of clutter can make it feel cramped and just look a total mess! I can't stand clutter....when things are messy/cluttered, it makes me quite cranky! What I find that has helped a lot, is keeping all my toddler's toys strictly in his bedroom. We initially had some of his larger toys in the living room, as well as a toy bin with smaller toys, and I was constantly picking up toys all day long. This is so much better!
The door on the left leads to our garage. I love the wall mounted mail organizer/hook rack, because it allows us to store our important mail and other paperwork, while doubling as aesthetically pleasing wall decor. We have a lot of doggie items hanging on our hook rack!
On the fireplace mantle is another mirror I turned into a chalkboard. I don't currently have anything written on it, but probably will write something around Christmas time.
You might be wondering why there is not a coat closet. Well, there actually is an additional closet, it's just tucked away in the small hallway where the bathroom and mechanical room are located. It's a bit larger than typical coat closets, and a big help with storage! We keep our coats, winter gear, extra shoes, blankets, and other random items in here. This closet is a real life-saver!







