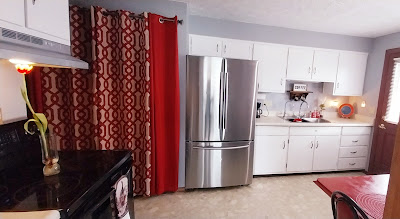I am fully aware that most people would prefer the more "open" concept, but my husband and I strongly prefer a "closed" concept, and I will explain why. A closed layout allows for privacy in the individual rooms. We are a family of five (plus two doggies), living in a one level home, so having our own spaces is crucial for our mental well-being! When I am in the kitchen cooking, I have some solitude. When my husband is relaxing in the living room, he has some solitude. Our kiddos are in their bedrooms located at the rear of the home, doing their own thing. We chose this house, specifically for it's unique layout, which allows for single level living and separate living spaces.
We weren't sure if restoring the wall would be possible, or fitting doors that were removed from the now open doorway. We contacted a local home renovation company, and the owner came out to evaluate our options. We were pleasantly surprised, that restoring the wall and putting in new swing doors, would not only be fairly easy, but also much less expensive than we were expecting. The crew came out about a month later, and completed the drywall and door installation within two consecutive days.
We were thrilled when the work was done, but had a lot of painting to do! The new doors needed to be painted, and so did the walls. The previous owner had painted all the walls white, and I am not a fan of white walls, especially in a kitchen that also has white cabinets (I found it too sterile looking)! We painted the doors, the living room wall, and the entire kitchen. Since we ripped out the built in table, we had to find a small table, for our small kitchen. We found this cute red and black table at a store called "Antiques Village" for a super low price! I love red as a kitchen accent color, especially against gray.
Living Room Paint: Behr-"Legendary Gray"
Now the home meets our needs perfectly! Our next project: tackling the disaster that is our back yard! More on that to come!









